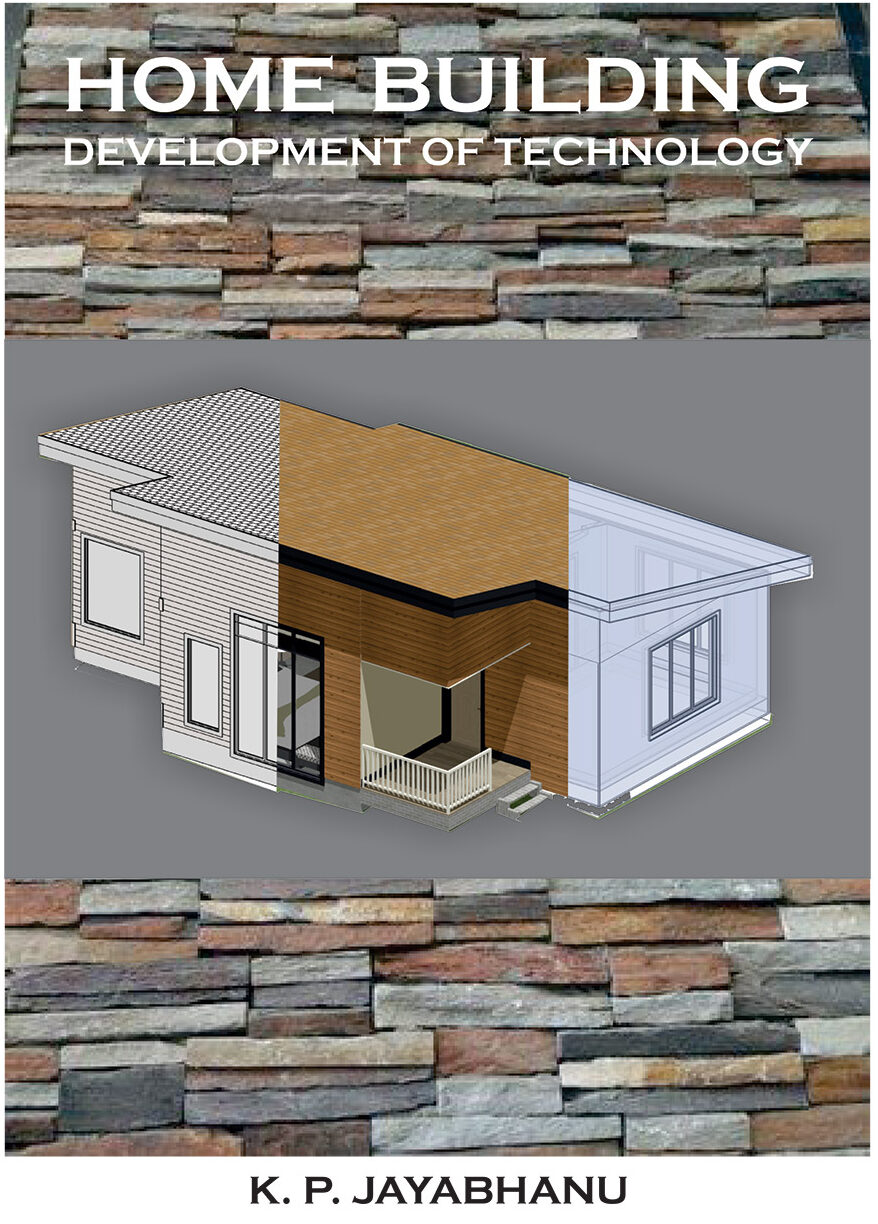
HOME BUILDING – TECHNOLOGY DEVELOPMENT: DEVELOPMENT OF SHELTER
Home construction in the past was a prime need based activity, mainly for providing shelter. The main purpose of shelter was to escape the impact of the vagaries of the nature. Over a period of time the security of the occupant also developed as a prime concern. In the initial phase of development the construction satisfied only few major requirements of shelter and never followed any systematic procedure. Aesthetics was not a consideration during the initial stage of development. The direct or indirect impact of the input materials on humans was also not a criteria. A basic dimension was developed in the form of a room where all the activities were performed.
The activities were compartmentalized and different room configurations were incorporated in a basic shelter. The room sizes were decided based on the behaviour of the occupants. This development established different spaces for different activities. Subsequently a combination of such spaces formed the shelter.
Supporting facilities were not provided separately and hence the prime motive was to provide shelter for performing major behaviour requirements. The supporting activities were performed within the space available for the major activities. Inconvenience and inadequacies caused by different actions performed within the same space initiated the development of separate area to satisfy certain requirements which are essential for sustenance. This development caused provision of the required space to meet different usages. At this stage, a combination kit of varied sizes of space provided shelters of many types. The various combinations developed design aspects of shelter construction. Optimization of the sizes of space refined the combinations and plans were developed prior to constructions of shelters.
The housing units were constructed as an individual product and a group was developed as construction labourers and technicians. The construction industry became one of the largest employers and played a significant role in the economy of developing countries. During the initial phase of this development, the pressure on delivery time was not a major concern. However the natural disasters, war and unexpected unwarranted damages necessitated building of larger volume of living space in shorter periods. The modules and prefinished components were assembled at site to install a housing unit. The industrialized building system became a viable solution to meet the large demand for shelters and also optimize the employment of labour to a minimum with effective results.
The current large scale requirement for homes and structures and the future projections indicate probable shortages of input materials. A solution to meet this situation is evolved by categorizing construction components to primary elements and secondary elements.The primary elements which are load bearing could be from industrially produced input materials like cement and steel. The secondary elements, which are normally non-load bearing or low load bearing could be generated from mineral products or from renewable resources. Wood, being a well established secondary element material, could undergo systematic treatment and with advanced treatment methods could be an excellent secondary element input material. The added advantage of using wood is its positive impact on the sympathetic nervous system and the overall relaxation it could provide to the residents.
The book is an expression of the expertise and long standing experience of a senior technocrat, K.P. Jayabhanu and the results of studies on new trends in building construction by Vyas Jayabhanu. Also it is based on specific research and presenting as a thesis tracing the evaluation of shelter construction and the possible future trends in home building systems and technology.